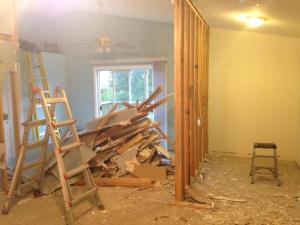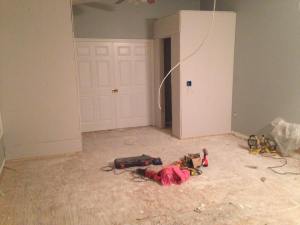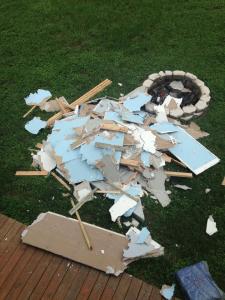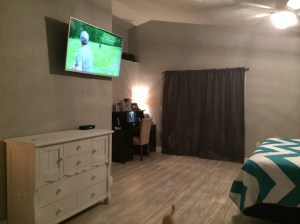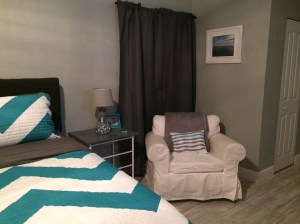PoppaNut happens to be extremely handy, and he’s usually pretty game for a renovation project. I’m also lucky enough to have two amazing contractors in my life that also happen to be family — my dad and my father-in-law, so it can quickly turn into a family affair when the hammers start swinging in this crazy nuthouse.
Prior to the renovation, our tiny master bedroom featured pocket doors to a shared office space. And the closet was a pain point each time I put away laundry because closet racks were actually linen-closet shelves, which means you could not slide the hangers whatsoever. Total frustration! The room was always just fine for what we needed, but we dreamt of something amazing.
Enter PoppaNut. Determined to turn our Ok bedroom into a showstopper, the renovation began! First, we emptied the room and all the contents of our closet (where am I going to put all these shoes??).
Then, the wall between the master bedroom and the office came down. We moved our mattresses to a spare room, and hunkered down for nearly a month while saw dust and drywall took residence in our soon-to-be master suite!
I spent the time surfing Pinterest for the perfect DIY projects to keep costs moderately low, and I shopped for my few luxury items! Our Vision: Key West style with modern sensibility and vintage touches. Here’s how we brought it together:
-I traded my standard comfortable for a modern quilt. The quilt gave the room that vintage touch, but the pattern put a modern twist on it. Overstock.com.
-We purchased a new king-size mattress from Mattress Firm, and we wanted it to make a grand statement. We picked out this dark-gray fabric headboard to do just that! I purchased it when there was a free-shipping offer and combined that with a RetailMeNot.com coupon. Major savings! Target.com.
-Nightstands can be super expensive, so I found a really fun DIY project that used an IKEA hamper frame with fresh wood tops. I used gray stain for the tops of mine, and they look really nice in the room. Pinterest.com.
-With several modern touches already in place, I needed to add some beach inspiration. So, I started searching for fillable lamps. Once found (I found mine at PotteryBarnKids.com but they’re no longer available), I bought shells and sand for Michael’s, and I started spray painting with leftover silver and turquoise paint I had at home. Once dried, I added the sand and shells to each lamp and placed a Target shade on top! I also picked up some beachy frames and filled them with photos we took on vacation. Michaels.com.
-We found the dresser on Craigslist, and I went to town sanding and repainting this hefty piece. I just used leftover paint at home (Quicksilver from Sherman Williams). The flooring is a Mohawk laminate from Bob’s Carpet Mart, and the TV is a Sony Bravia from Best Buy.
-Then, we accessories with items we already had, like the IKEA white rocker, picture frames, candles and more!
I’m over-the-moon happy with my beachside retreat! We finally have a space all our own, which we will enjoy for many years to come. And that’s life in a nutshell.
MommaNut



